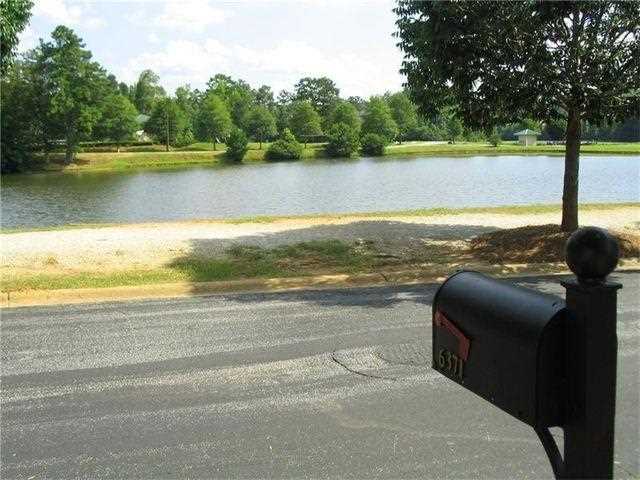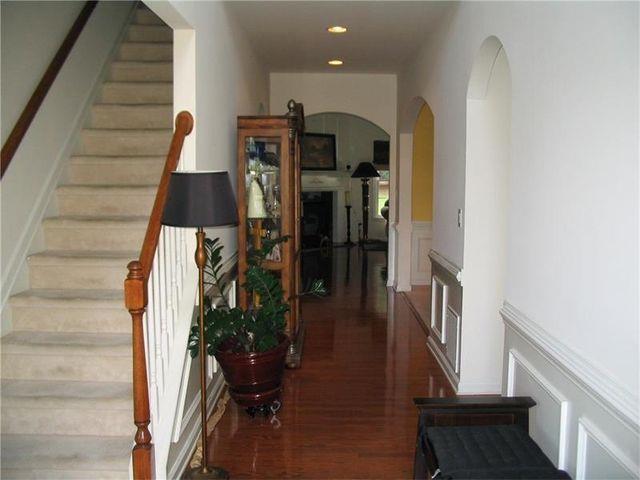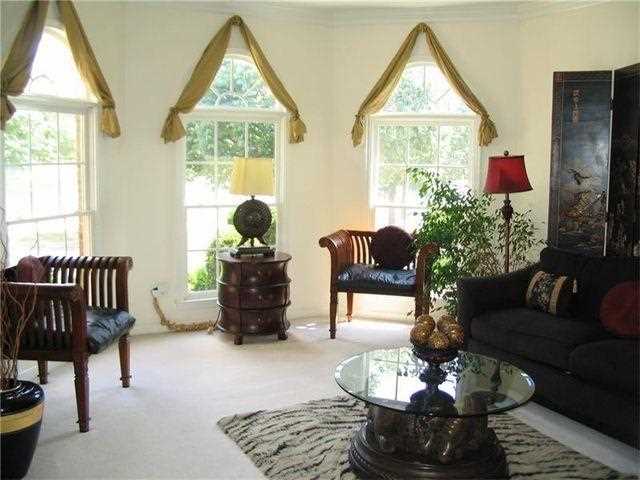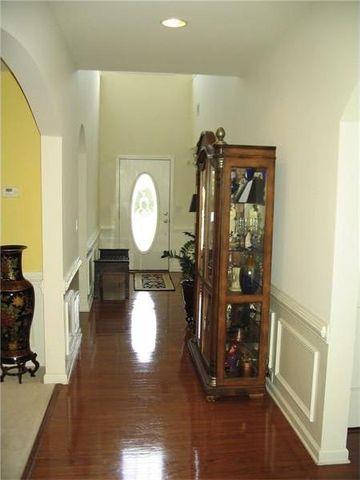
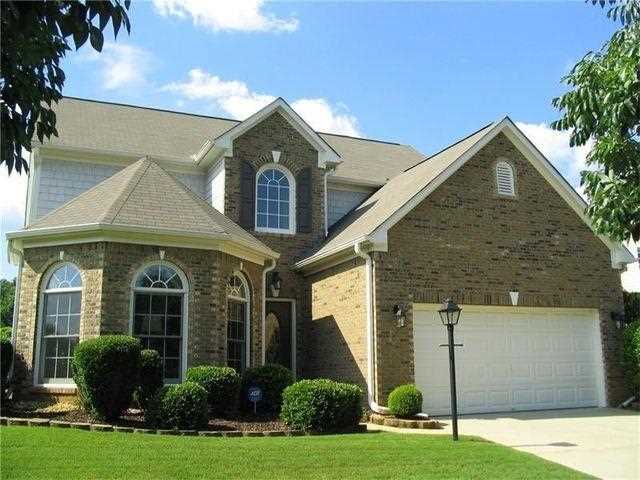
| 6371 Edgewater Cv Fairburn GA | |
| Price | $ 239,900 |
| Listing ID | |
| Status | Sold |
| Property Type | N/A |
| Beds | 4 |
| Baths | 2 |
| House Size | 2501 |
| Lot Size | 9235 |
Description
Beds Total: 4
Bedroom Desc: Mstr On Main
Main Bedrooms: 1
Upper Bedrooms: 3
Baths Full: 2
Baths Half: 1
Main Full Baths: 1
Main Half Baths: 1
Master Bath Features: Double Vanity, Garden Tub, Sep Tub/Shower, Whirlpool Tub
Upper Full Baths: 1
Dining Room Desc: Separate Dng Rm
Kitchen Features: Breakfast Area, Breakfast Bar, Cabinets Stain, Counter Top - Stone, Pantry, View To Fmly Rm
Basement Desc: Slab/None
Family Room
Great Room
Loft
Separate Den
Separate Lvng Rm
Style: Traditional
Stories: 2 Stories
Energy Features: Programmable Thermostat,Thermal Pane Wdws
Roof: Composition
Construction Desc: Brick-Front, Cement Siding - Not Stucco
Irrigation System
Patio
Prof Landscaping
Lot Description: Lake View,Level,Level Driveway,Private Backyard
Lot Dimensions: .21
Approximate Lot Size: Under 1/3 Acre
Road Type: Paved, Public Maintain
2 Car Garage
Attached
Auto Garage Door
Kitchen Level
Num Garage Spaces: 2
Cooling Desc: Ceiling Fans,Central Electric,Central System,Zoned
Fireplaces #: 1
Heat Type: Forced Air,Gas,Zoned
Fireplace Features: Factory Built,Gas Logs Remain,In Great/Fam Room
Pub Swr Connectd
Water Source: Public Water
Dishwasher
Garbage Disposal
Gas Ovn/Rng/Ctop
Gas Water Heater
Intercom/Radio
Microwave
Refrigerator
Sec System Owned
Self-Clean Oven
Smoke/Fire Alarm
Laundry Features/Location: Laundry Room, Main Level
Elementary School: Renaissance
High School: Langston Hughes
Middle School: Renaissance
City: Fairburn
State Or Province: GA
County: Fulton
Area: 33 - Fulton South
Subdivision: Lakes At Cedar Grove
Tax ID: 07-1400-0118-184
Directions: SOUTH FULTON PARKWAY TO LEFT ON CEDAR GROVE ROAD; GO RIGHT IN TO THE LAKES AT CEDAR GROVE, GO THROUGH THE ROUND-A-BOUT AND THEN TURN LEFT ON TO EDGEWATER COVE. 6371 WILL BE ON THE RIGHT!
District: 07
Neighborhood Amenities: Cable Tv Avail, Club House, Homeowners Assoc, Lake, Playground, Security, Sidewalk, Street Lights, Swimming Pool, Tennis Lighted, Undergrnd Utils
Setting: Lake
Listed By:
Andre Sims
RE/MAX Greater Atlanta
770-579-4064
