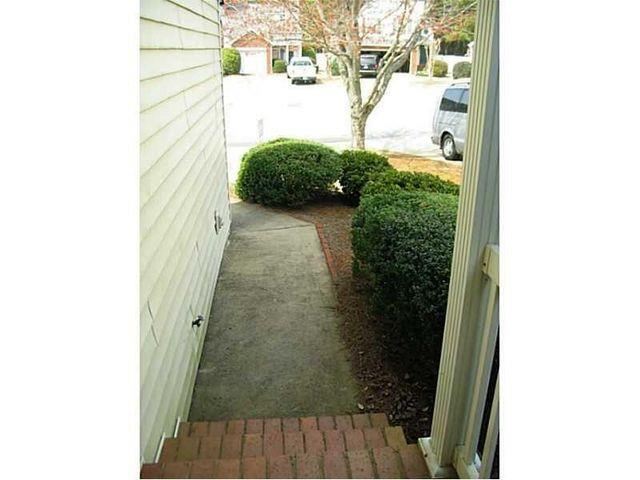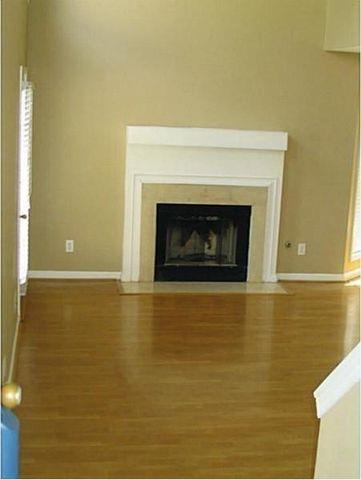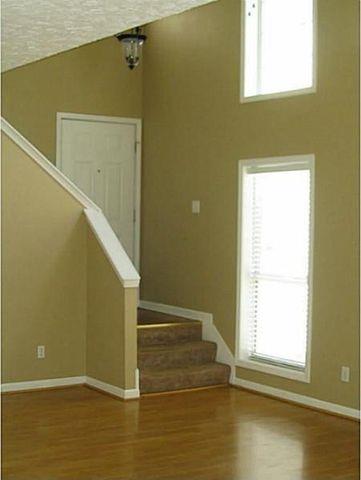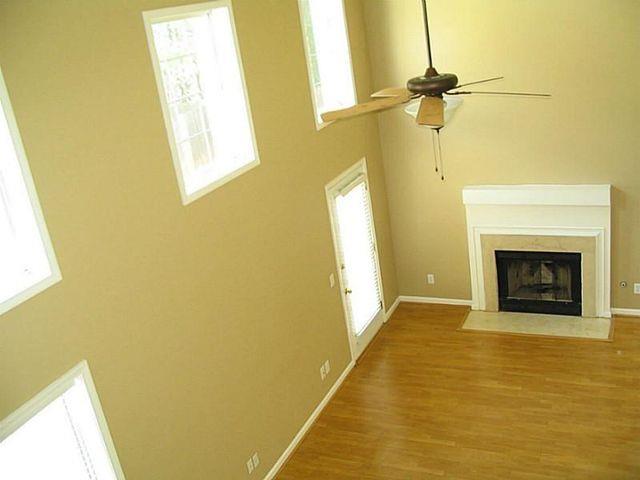
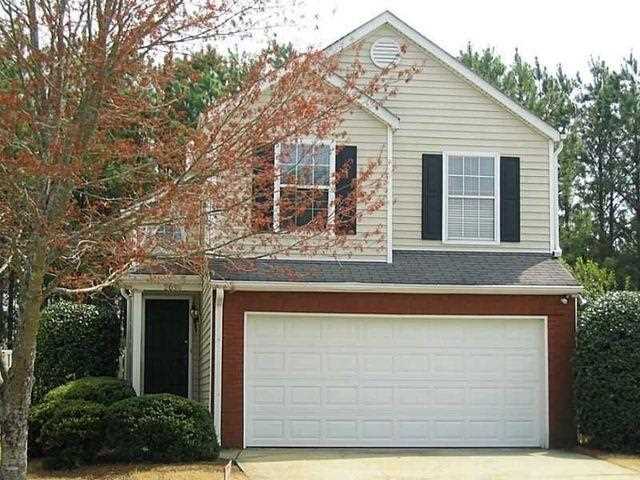
| 2056 Britley Park Crossing Woodstock GA 30189 | |
| Price | $ 1,195 |
| Listing ID | |
| Status | Rented/Leased |
| Property Type | N/A |
| Beds | 3 |
| Baths | 2 Full 1 Half |
Description
Beds Total: 3
Bedroom Desc: Split Bdrm Plan
Upper Bedrooms: 3
Baths Full: 2
Baths Half: 1
Main Half Baths: 1
Master Bath Features: Tub/Shower Combo
Upper Full Baths: 2
Dining Room Desc: Separate Dng Rm
Kitchen Features: Breakfast Area, Cabinets White, Counter Top - Laminated, Pantry, View To Fmly Rm
Basement Desc: Slab/None
Family Room
Great Room
Separate Den
Separate Lvng Rm
Style: Traditional
Stories: 2 Stories
Roof: Composition
Construction Desc: Brick-Front, Vinyl
Fenced Yard
Front Porch
Patio
Prof Landscaping
Lot Description: Cul-De-Sac,Level,Level Driveway,Private Backyard
Approximate Lot Size: Under 1/3 Acre
Road Type: Paved, Public Maintain
2 Car Garage
Attached
Auto Garage Door
Kitchen Level
Num Garage Spaces: 2
Fireplaces #: 1
Fireplace Features: Factory Built,Gas Starter,In Great/Fam Room
Dishwasher
Dryer
Garbage Disposal
Gas Ovn/Rng/Ctop
Gas Water Heater
Microwave
Refrigerator
Washer
Laundry Features/Location: Downstairs, Kitchen
Elementary School: Boston
High School: Etowah
Middle School: E.T. Booth
City: Woodstock
State Or Province: GA
County: Cherokee
Area: 112 - Cherokee County
Subdivision: Britley Park
Tax ID: 15N05F-00000-112-000
Directions: I-575 NORTH TO EXIT 8, LEFT ON TOWNE LAKE PKWY, RIGHT ON BELLS FERRY ROAD, LEFT ON BRITLEY PARK LANE, RIGHT ON BRITLEY PARK CROSSING TO 2056 IN THE CUL-DE-SAC,
Neighborhood Amenities: Cable Tv Avail, Homeowners Assoc, Sidewalk, Street Lights, Undergrnd Utils, Walk to Schools, Walk to Shopping
Listed By:
Andre Sims
RE/MAX Greater Atlanta
770-579-4064
